As I dig my old Backup/Archived CD, I found my old project - when I was with SI (abbr.) Ltd (Korea). That was many years ago (year 2002). I decided to put it in ~ It's an old project ~ I know.
The system started to assist fast deployment of barracks or remote HQ building systems. Easier to maintain/replace and upgradable to more advance and reliable components. The old system can be recyclable to be used in less critical requirement area ~ depending on the base strategic planning/layout/location.
Each type of component used in the system have a unique industrial design ~ dimension ~ optimizing space during transport for mobility, optimizing weight and durability.
Some panels are wrapped on armored layer for greater protection.
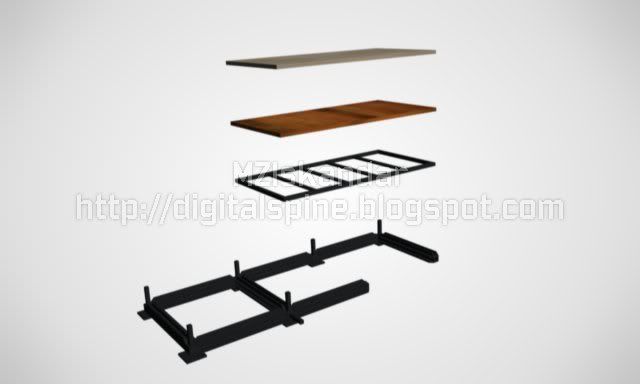 |
| Flooring system: Multiple basic leg with adjustable height. Serves as levelers for the structure. |
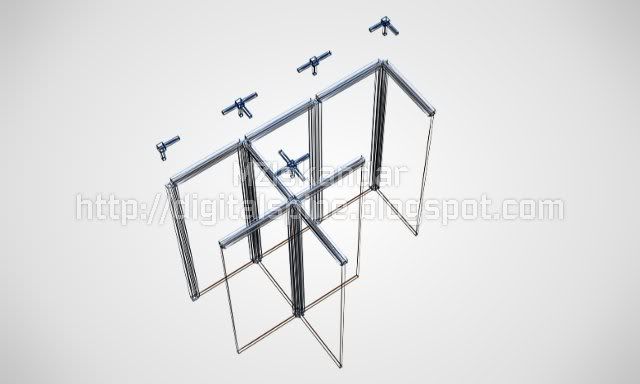 |
| Basic Connector: Holding the skeleton of the structure. |
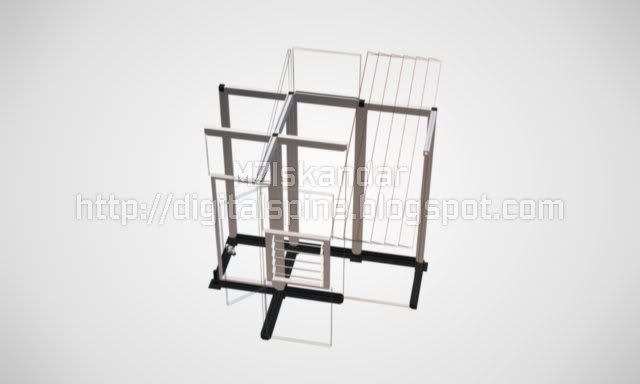 |
| Skeleton/beam on-top of the flooring system. |
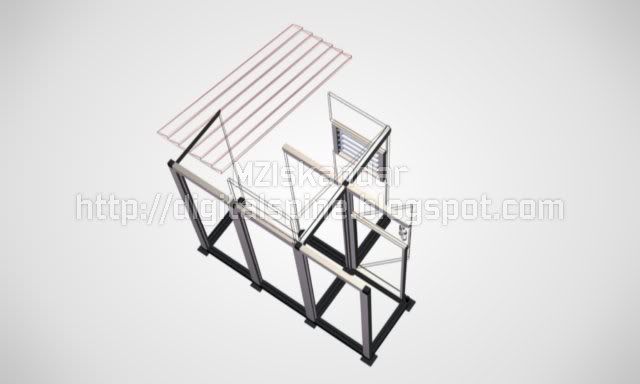 |
| Skeleton/beam on-top of the flooring system. |
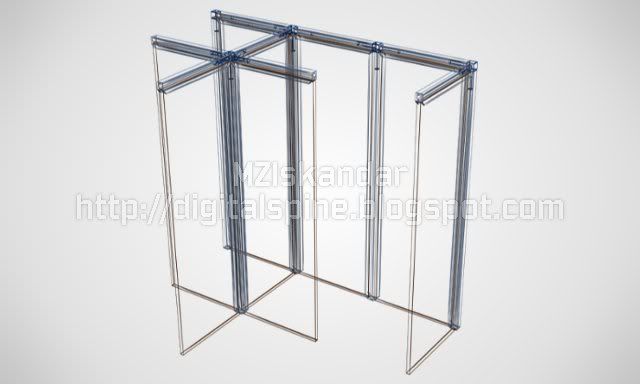 |
| Basic structure configuration - Wireframe rendering. |
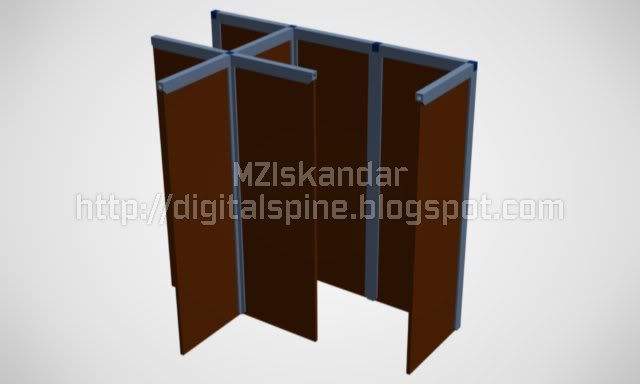 |
| Basic Structure configuration ~ Solid rendering. |
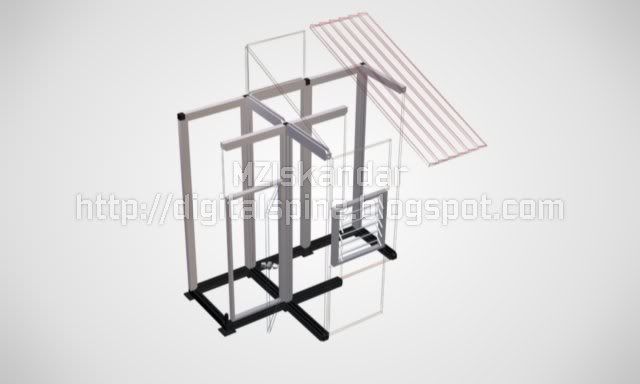 |
| Basic Structure configuration with panels & roof ~ Wireframe rendering. |
 |
| Basic Structure configuration with panels & roof ~ Solid rendering. |
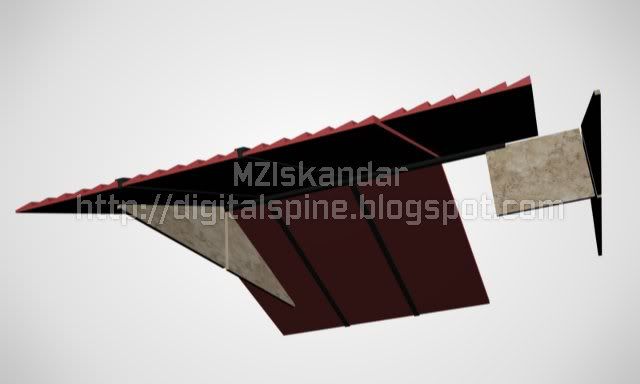 |
| Roof structure: Bottom view. |
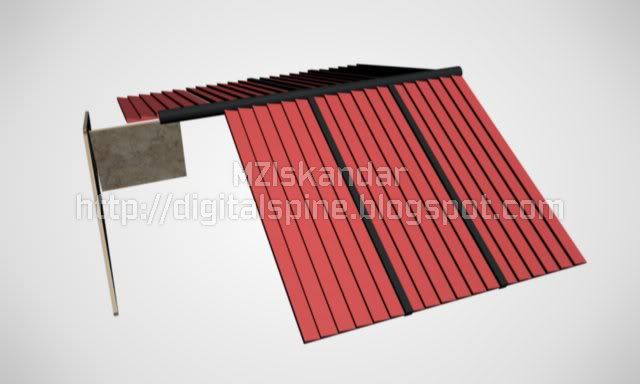 |
| Roof structure: Top view. |
 |
| Example of configuration 01 |
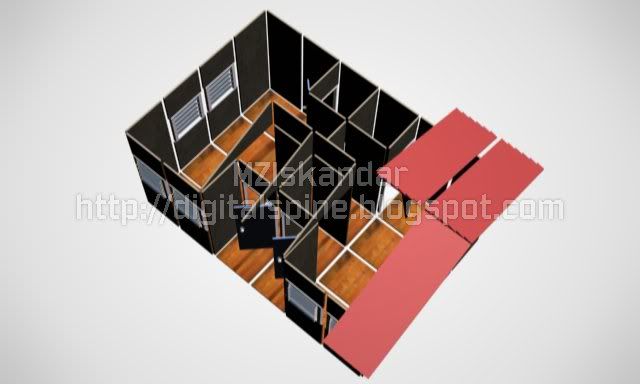 |
| Example of configuration 02 |
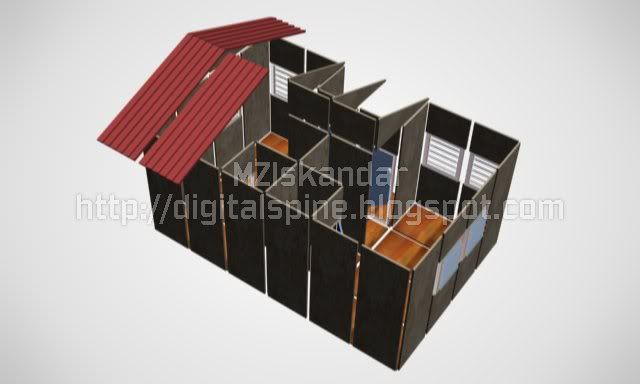 |
| Example of configuration 03 |
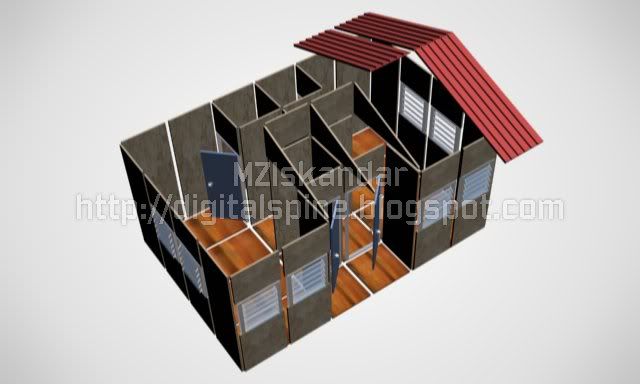 |
| Example of configuration 04 |
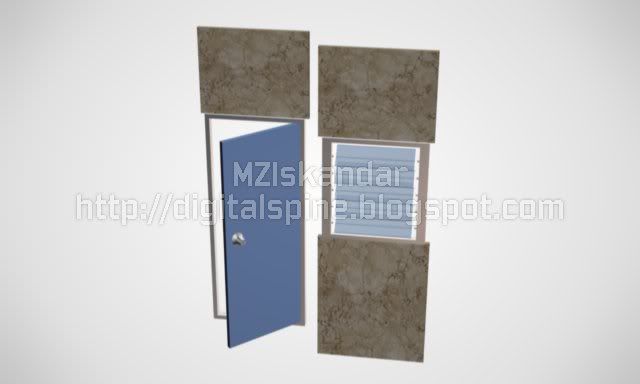 |
| Door/Window panels |
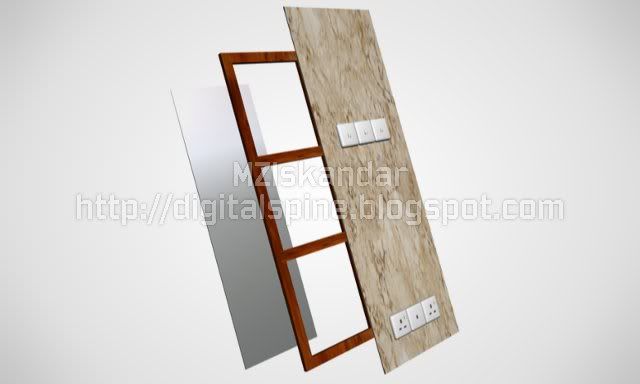 |
| Utility Panel: Power socket, Communication Socket, etc |
 |
| Multiple types of panels: With various range of durability/strength &weight. |
2 comments:
Salam...
Oh.. senang la macam tu, tak payah lagi post info ttg IBS since u understand well about it..
But i need my students (3 orang faham n tau nak buat macam mana, at least the basic things..).. Need to further discuss about it..
No problemo! Keep in touch :)
Post a Comment